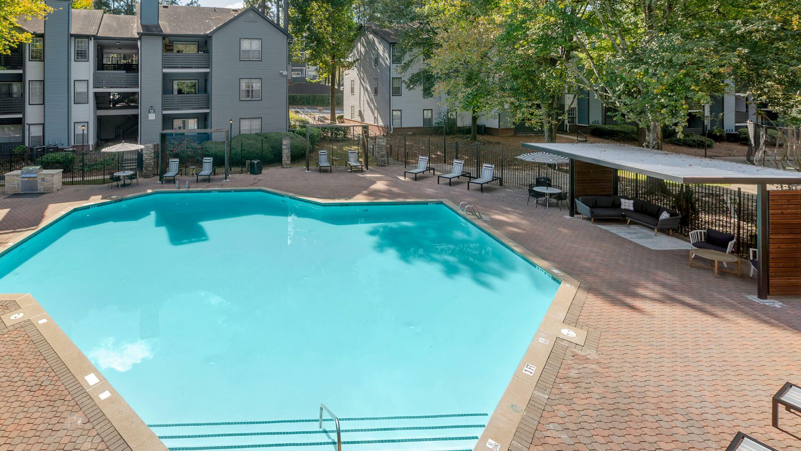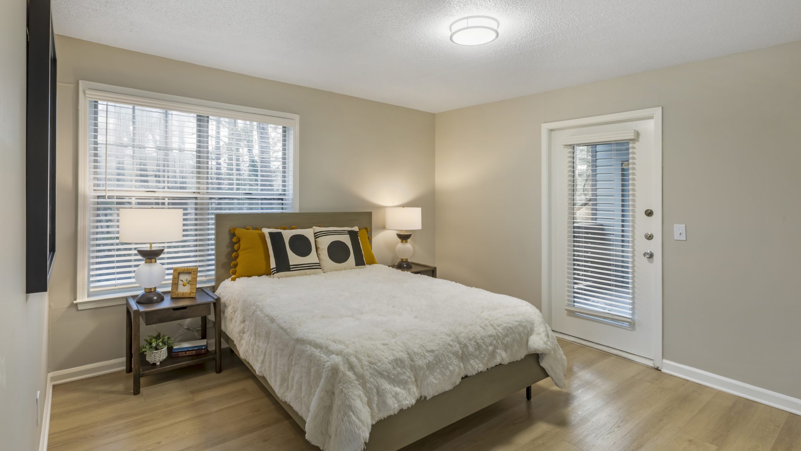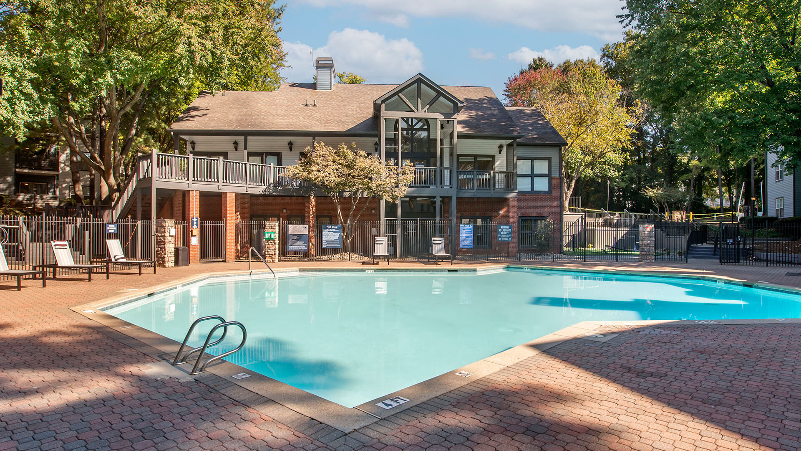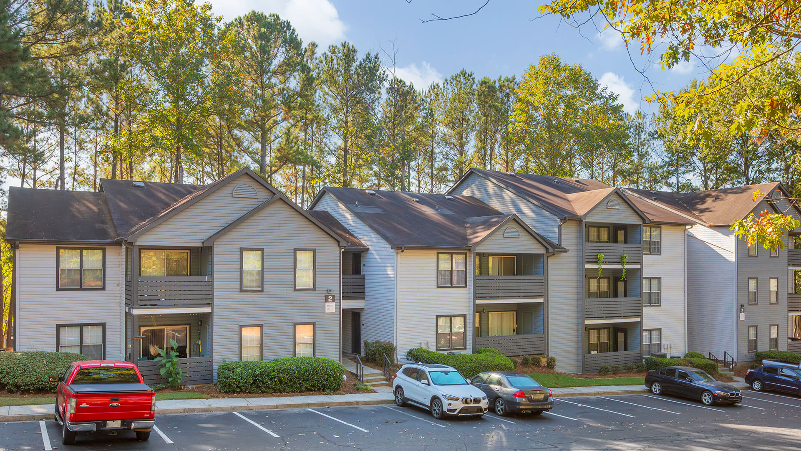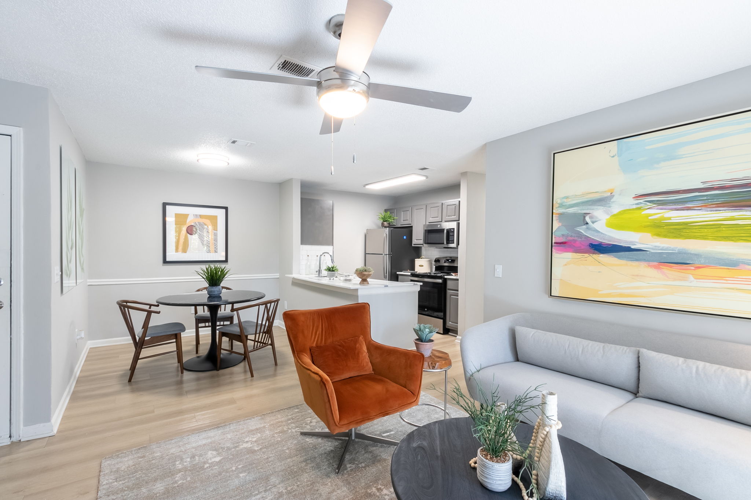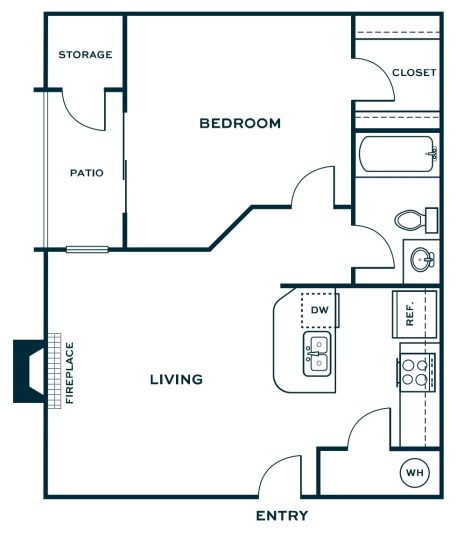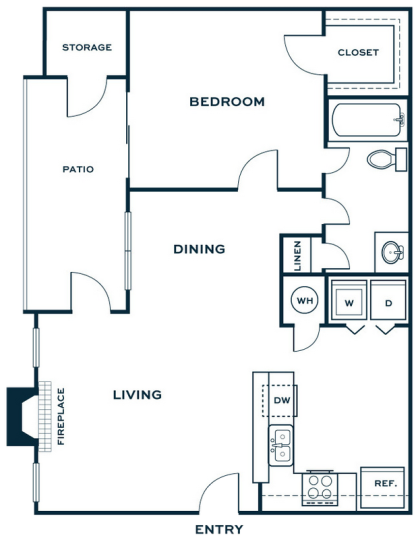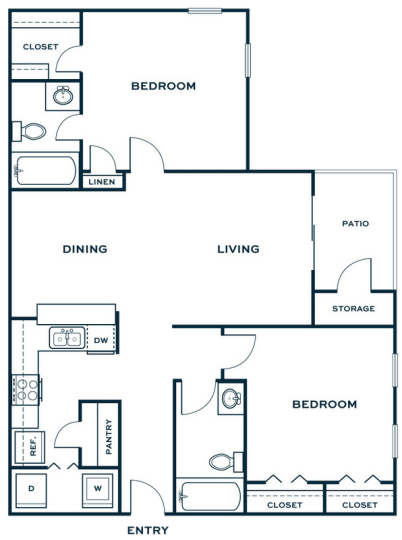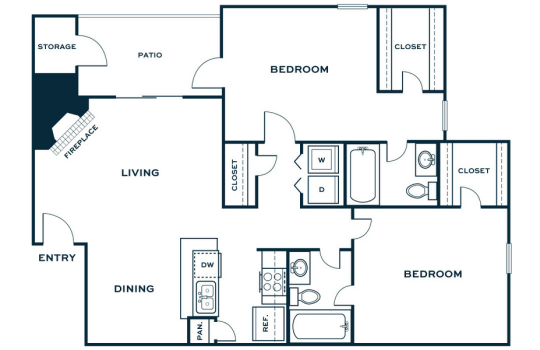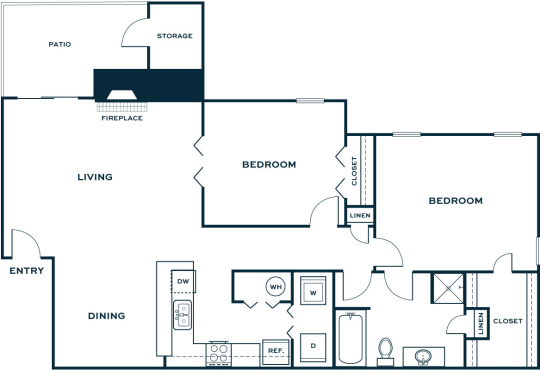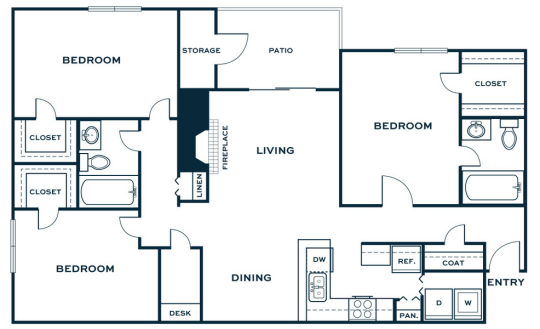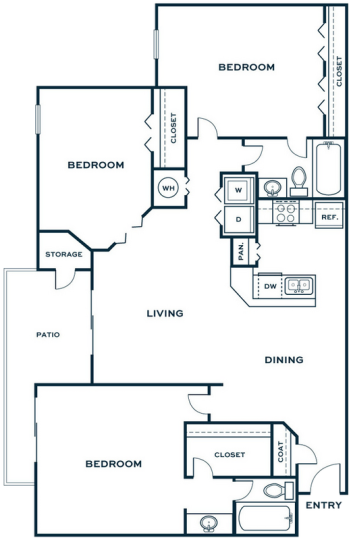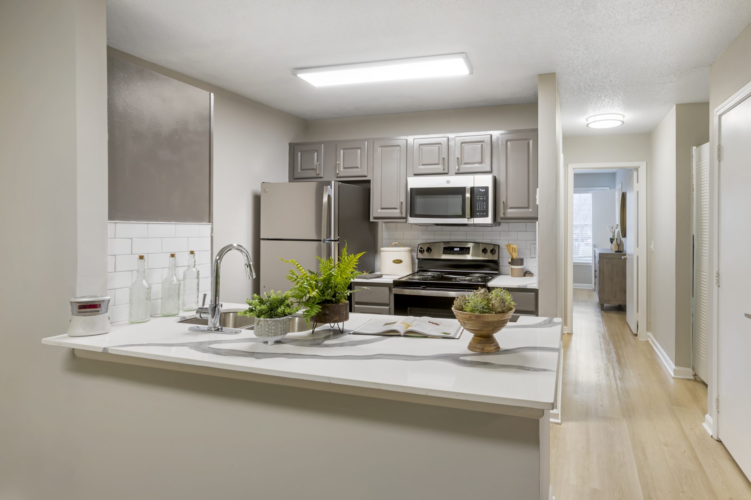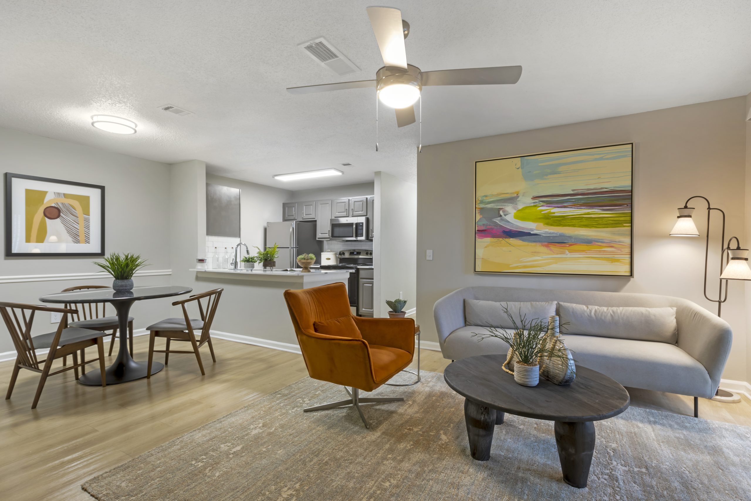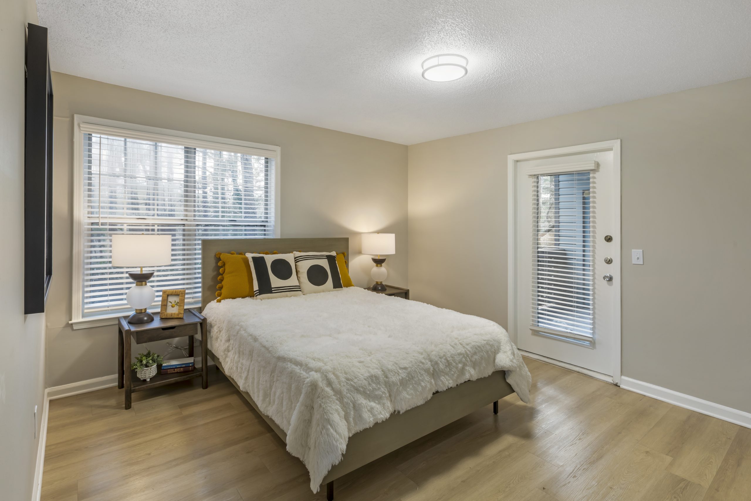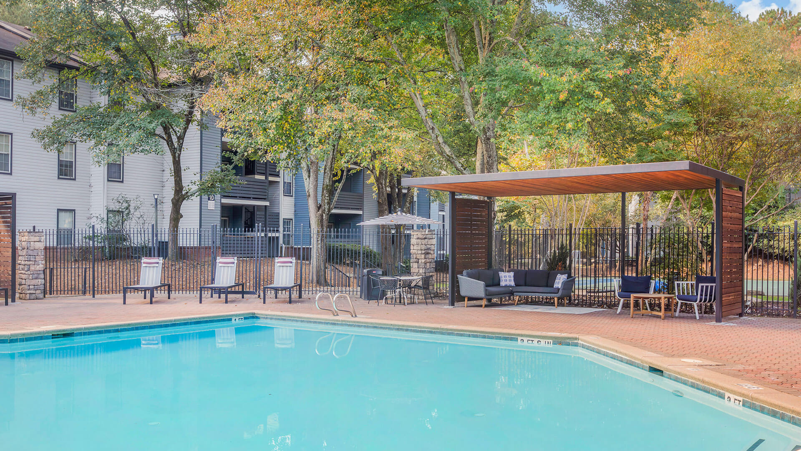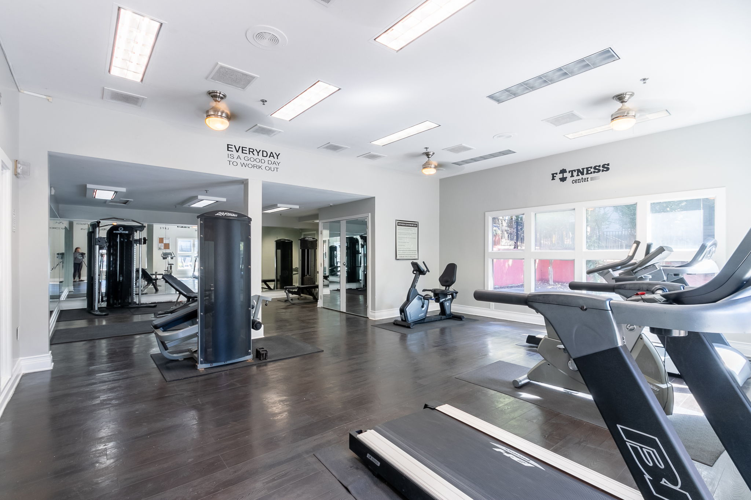Immerse yourself in the energy and convenience of life at The Jaxon. Our community offers a perfect blend of exciting amenities and comfortable apartment homes, placing you just steps away from all the action. Relax by the sparkling pool, challenge your neighbors to a tennis match, or unwind by the fire in your fireplace (in select units). The Jaxon boasts a variety of floorplans to suit your needs, all with features that make everyday living a breeze, like in-unit washer and dryer options and private balconies for enjoying the fresh air.
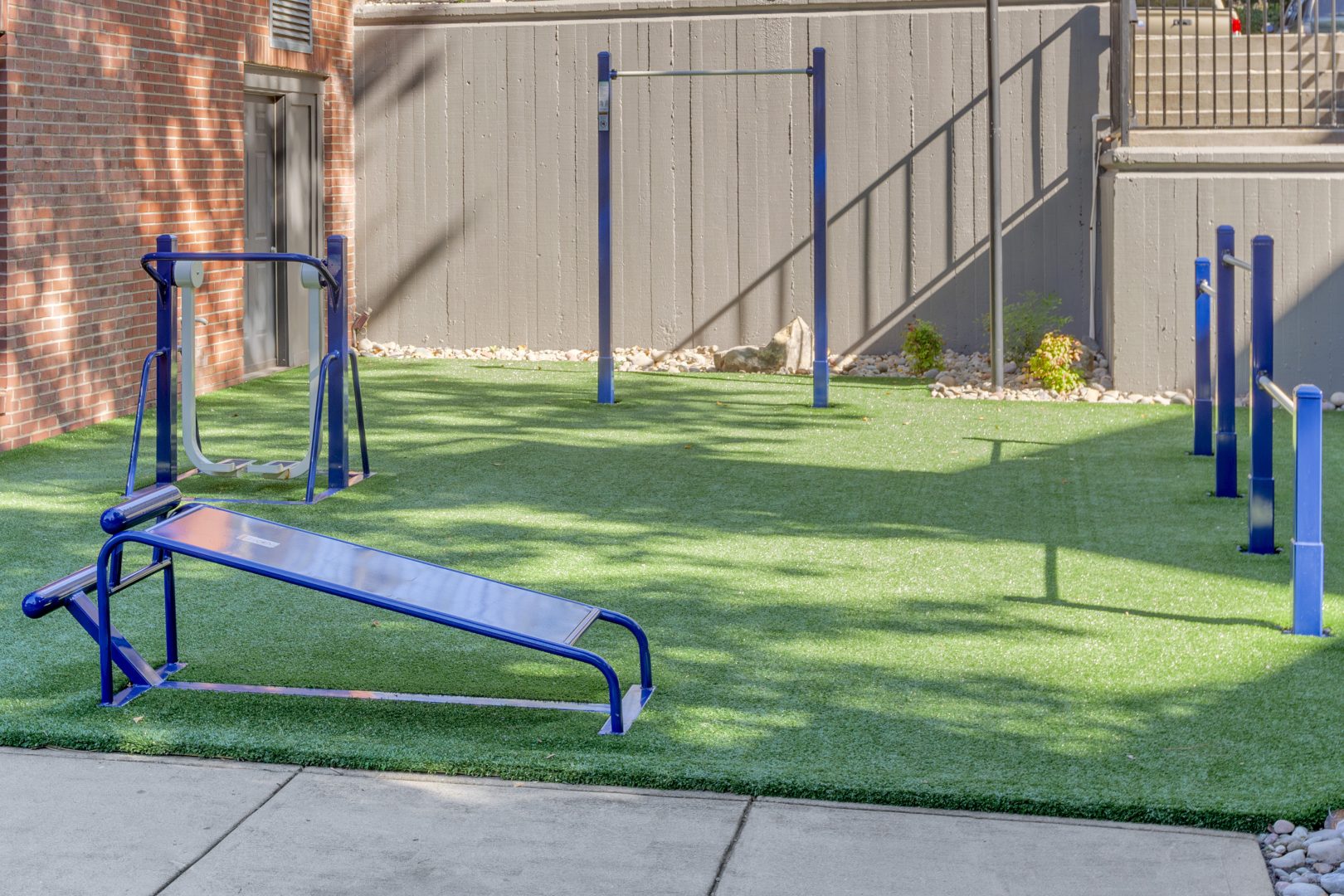
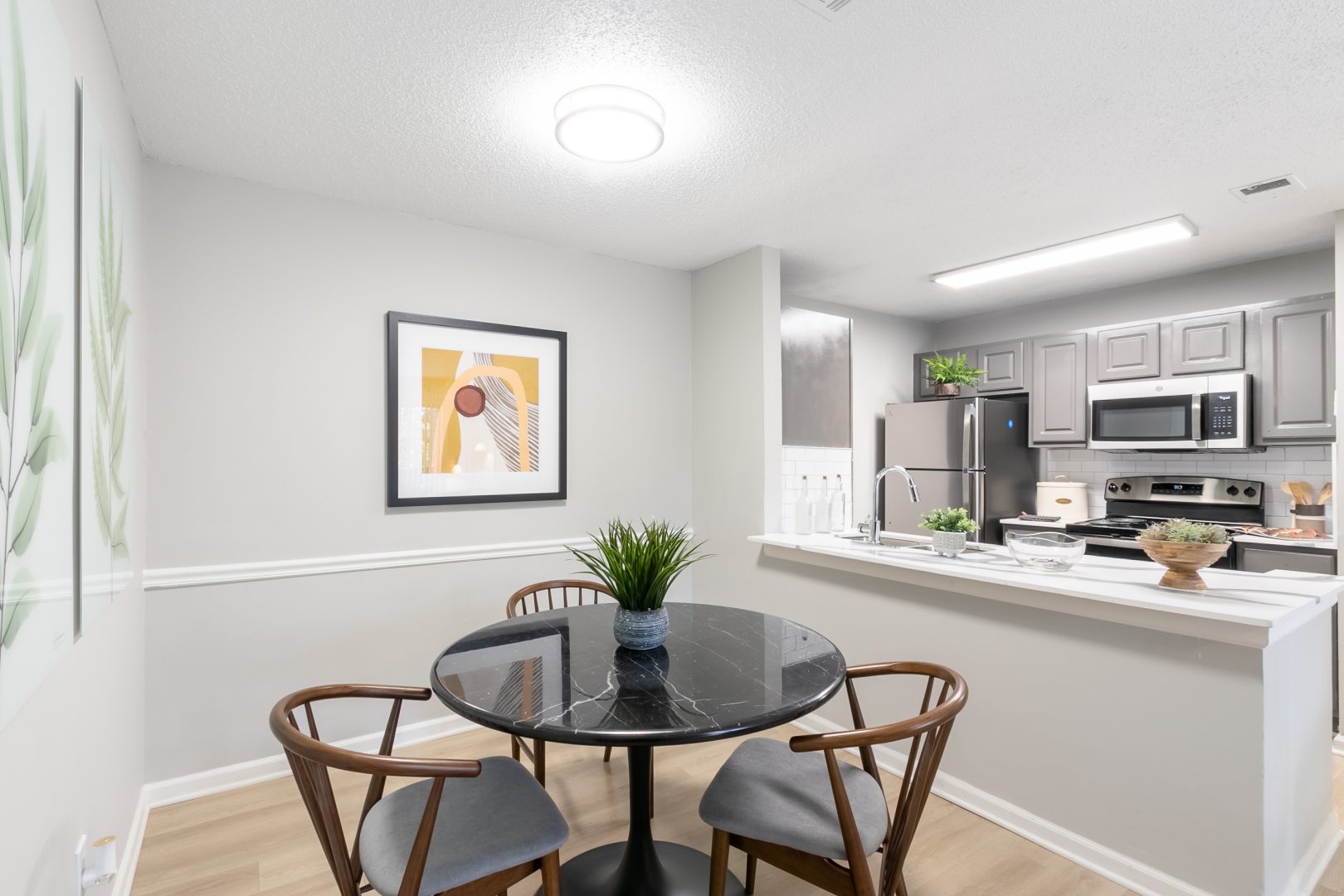
- Controlled-Access Gates
- Clubhouse with:– Full-Service Business Center– Wi-Fi in Common Areas
- Fitness Center
- Sparkling Oool
- Grilling / outdoor Kitchen
- Playground
- Multi-Sport Court
- Fetch Package Service
- Bark Park
- Wooded Views
- Easy Access To I-85
- Wood-Burning Fireplace*
- Linen Closets*
- Private Patios & Balconies*
- Sunrooms*
- Exterior Storage Available
- Designer Light Fixtures & Color Schemes
- 2-Inch Wood-Style Vertical Blinds*
- Wood-Inspired Vinyl Flooring
- Ceiling Fans
- Washer / Dryer Connections*
- Pre-Wired Intrusion Alarms
- High-Speed Internet Ready
- Subway Ceramic Tile Backsplash in Kitchen
- Farmhouse* or Double Stainless-Steel Sinks
- Quartz Countertops
- Pantries*
- Breakfast Nooks*
- Multi-Cycle Dishwashers
- Separate Showers*
- Bathrooms Feature Quartz Countertops* & Ceramic Tile Surround
